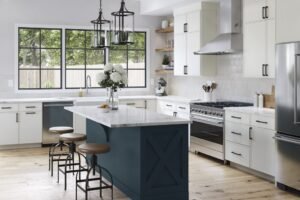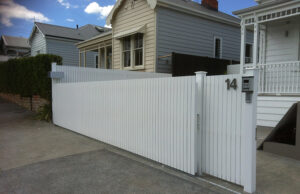
If you’ve been looking into new kitchens in South Africa, you’ll realize that it’s a lot more technical than you’d expect. It’s not just about picking a color and surface you like, you’ve got to make sure your kitchen is designed in a way that suits you — usually using the “kitchen triangle.” Most kitchens designed over the last century utilize what is called the “kitchen triangle,” sometimes also known as the “golden triangle.” Pioneered in the 1920’s by Lillian Moller Gilbreath, this concept places the sink, refrigerator and stove close together in an imaginary triangle to cut down on wasted space and make the kitchen efficient and as easy to use as possible.
In its purest form, the Kitchen Work Triangle actually has some pretty exact standards; no leg of the triangle should be less than 4 feet or more than 9 feet long; the sum of all three legs should be somewhere between 13 feet and 26 feet, and cabinets and other obstacles should intersect any of the legs of the triangle by more than 12 inches.

Ideally, this design creates a rotational movement when cooking and using the kitchen, so you can easily retrieve your food from the fridge, prep it by the sink, and then deliver it to the stove in a single uninterrupted flow. That’s why it’s important there be no objects interrupting the triangle, or heavy traffic bustling through (another reason being that it’s just annoying to have too many people milling about when you’re trying to cook!)
Still, as easy and efficient as the Golden Triangle is and how commonplace it has always been, many kitchens these days are ditching the design. (Many kitchens in smaller homes and apartments ditched them a long time ago just in efforts to save on space). Kitchens have changed quite a bit over the years, becoming larger, more open, and more important rooms, often serving as centerpieces to the home. It’s only natural that there will be some variance in the triangle setup.

Instead, many kitchen designers are promoting the idea of “work zones” – where everything you need to carry out one particular cooking task is confined to one zone. For example, you might have a Cooking Zone located next to your stovetop, where all your pots, pans, various cookware, and utensils are stored. Likewise, a prep zone would have knives, peelers, cutting board; your baking zone would have everything you need for baking, located right next to the oven, while the cleaning zone would (naturally) be located next to the sink. These kitchen features are so convenient, so it’s no wonder that so many homeowners seem to be funding a kitchen remodel to get their kitchens as convenient for them as possible. Kitchens are one of the most used rooms in a house, so people should have one that works for them.
There’s some virtue to this design, and you should be able to complete any basic kitchen tasks – cooking, prepping, baking, cleaning – without anything becoming too compartmentalized or restricting. But there’s just something to simple, easy and intuitive about the kitchen triangle that other kitchen layouts can’t quite replicate. Whatever task you’re doing, everything – food, stove, utensils, water – are all within quick reach.

Of course, if you’re designing or redesigning your own kitchen, there’s nothing stopping you from combining the two ideas – creating a combination-triangle-work-zone design. Or feel free to get creative and create a kitchen layout that lets you efficiently accomplish your own preferred cooking style. Kitchens are highly personal parts of the home and ensuring you like the way yours is laid out is crucial. (Just be sure to consult with a professional kitchen designer to ensure your design makes sense. See here for more about working with a pro).
Design rules are meant to broken, after all – even if they have been around for decades.













